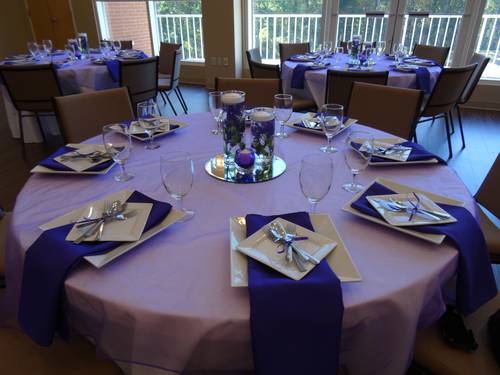Holding Events at Beth Shalom
We're happy you would like to hold your event at Beth Shalom!
To get your event on our calendar, please fill out our Event Planning Form, which may be accessed by clicking here. This form is required, both for members and non-members alike, before any spaces may be reserved. The only exception is for regular committee meetings. To schedule those, please contact the office.
To assist you with choosing a space, the seating capacities for the social hall and flex space are as follows:
Social Hall (putting 8 people at each table):
Standing Room/Reception: about 180 - 200 people
Round Tables & Chairs w/o dance floor: about 140 - 150 people
Round Tables & Chairs with a dance floor: about 100 - 120 people
Standard Room Set up includes 10 round tables with 8 chairs per table and two rectangular
tables in the center of the room.

Social Hall & Flex Space (8 people at each table):
Standing Room/Reception: about 300 people
Round Tables & Chairs w/o dance floor: about 210 – 220 people Round Tables & Chairs with a dance floor: about 170 – 180 people

